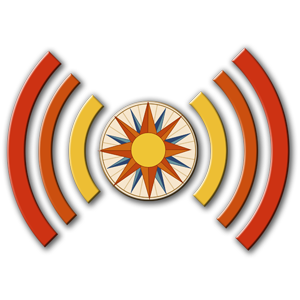Florida Memory is administered by the Florida Department of State, Division of Library and Information Services, Bureau of Archives and Records Management. The digitized records on Florida Memory come from the collections of the State Archives of Florida and the special collections of the State Library of Florida.

State Archives of Florida
- ArchivesFlorida.com
- State Archives Online Catalog
- ArchivesFlorida.com
- ArchivesFlorida.com
State Library of Florida
Related Sites

Description of previous item
Description of next item

Plate X.
Picture of Fort Caroline
Erected in the shape of a triangle, the fort was afterwards named Caroline. The west side, facing the land, was closed by a small ditch and an entrenchment made of sods of earth nine feet high. The other side, facing the river, was surrounded by planks and brushwood. On the south front, like a citadel, a sort of granary was erected for provisions. For this construction branches and gravel were used except for the top part of the entrenchment which was made of sods of earth two or three feet high. In the middle of the fort lay a roomy courtyard, eighteen yards square and entirely level, which was the soldiers' place of assembly, their quarters being on the southern side. On the north side a construction was raised too high and in consequence soon collapsed in the wind. Thus, experience taught us that in this country, where winds are so furious, buildings must be made lower. There was also another quite spacious site, one of whose walls was contiguous to the granary, mentioned above, while opposite, overlooking the river, was Laudonnière's residence, surrounded on all sides by a gallery. The front door of this house opened onto the courtyard, the back door onto the river. To avoid fires, an oven was built at quite a distance from the fort because the houses, roofed with braches, would have caught fire very easily.
The digital copies of the de Bry engravings (N2012-6) included here are made possible by a donation from the Michael W. and Dr. Linda Fisher Collection.
All translations are taken from Discovering the New World, Based on the Works of Theodore de Bry, edited by Michael Alexander (New York: Harper & Row, 1976).
Title
Subject
Description
Creator
Source
Date
Contributor
Format
Language
Type
Identifier
Coverage
Thumbnail
Transcript
Plate X.
Picture of Fort Caroline
Erected in the shape of a triangle, the fort was afterwards named Caroline. The west side, facing the land, was closed by a small ditch and an entrenchment made of sods of earth nine feet high. The other side, facing the river, was surrounded by planks and brushwood. On the south front, like a citadel, a sort of granary was erected for provisions. For this construction branches and gravel were used except for the top part of the entrenchment which was made of sods of earth two or three feet high. In the middle of the fort lay a roomy courtyard, eighteen yards square and entirely level, which was the soldiers' place of assembly, their quarters being on the southern side. On the north side a construction was raised too high and in consequence soon collapsed in the wind. Thus, experience taught us that in this country, where winds are so furious, buildings must be made lower. There was also another quite spacious site, one of whose walls was contiguous to the granary, mentioned above, while opposite, overlooking the river, was Laudonnière's residence, surrounded on all sides by a gallery. The front door of this house opened onto the courtyard, the back door onto the river. To avoid fires, an oven was built at quite a distance from the fort because the houses, roofed with braches, would have caught fire very easily.
Chicago Manual of Style
Bry, Theodor de, 1528-1598. X. Picture of Fort Caroline. 1591. State Archives of Florida, Florida Memory. <https://www.floridamemory.com/items/show/294776>, accessed 12 February 2026.
MLA
Bry, Theodor de, 1528-1598. X. Picture of Fort Caroline. 1591. State Archives of Florida, Florida Memory. Accessed 12 Feb. 2026.<https://www.floridamemory.com/items/show/294776>
AP Style Photo Citation

 Listen: The Folk Program
Listen: The Folk Program