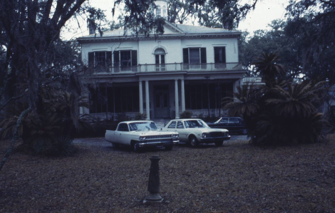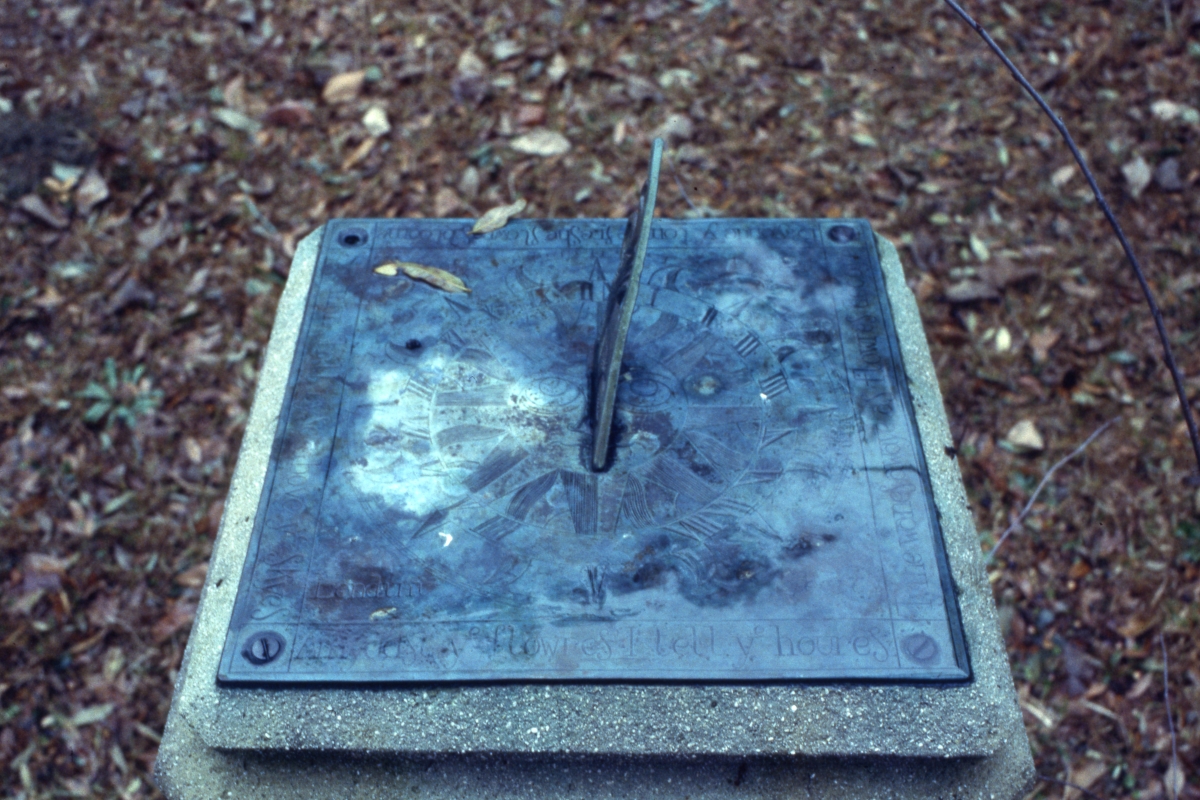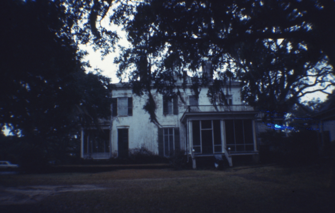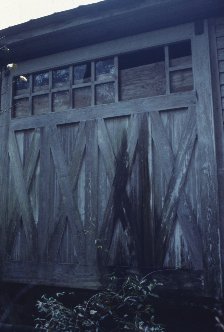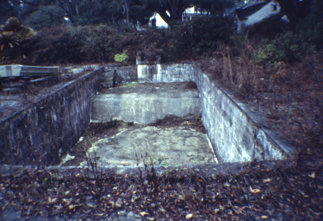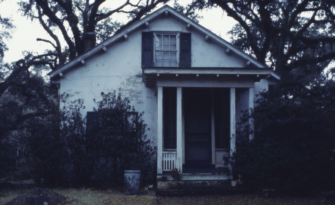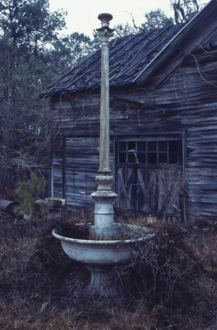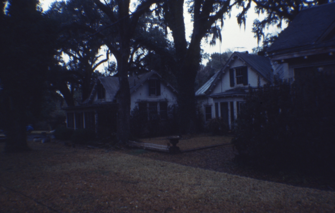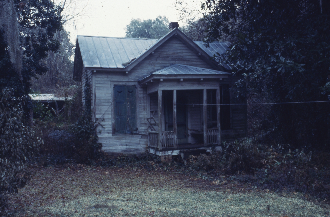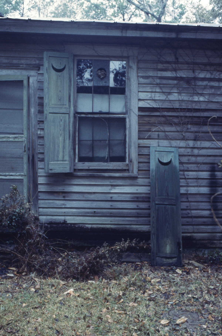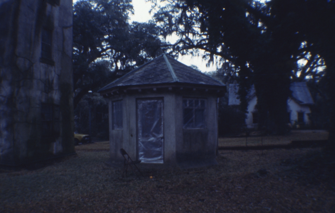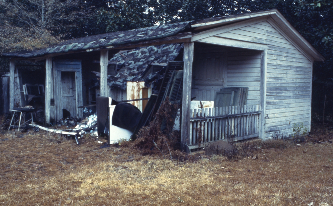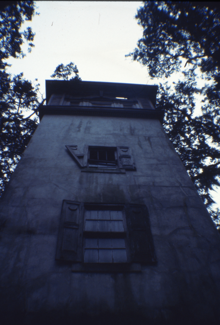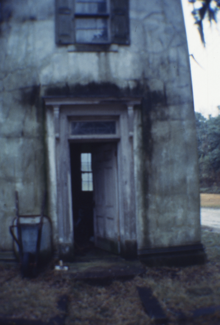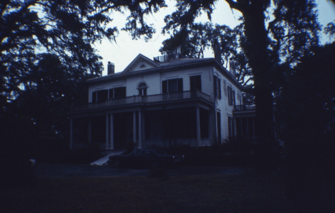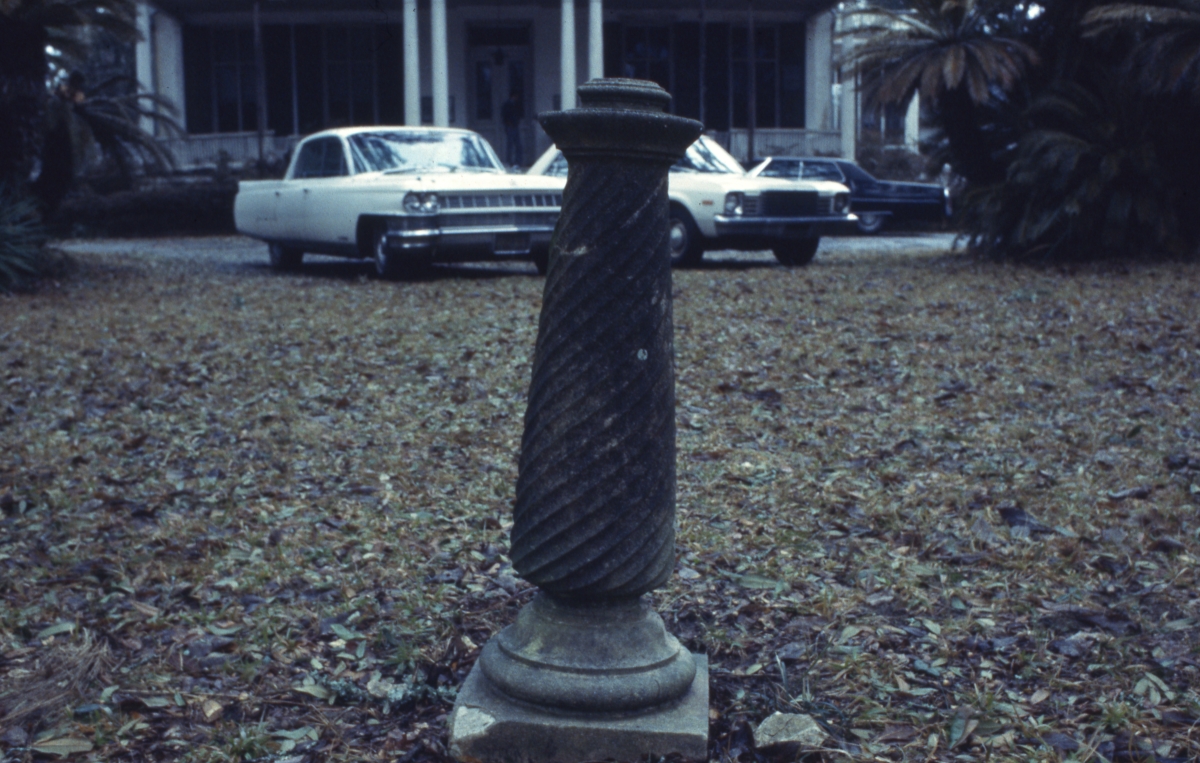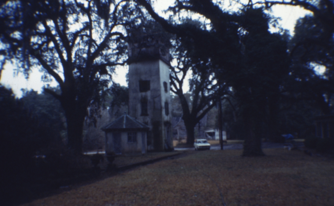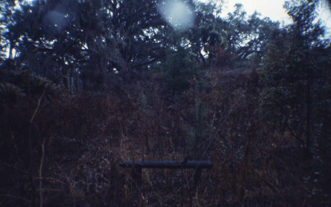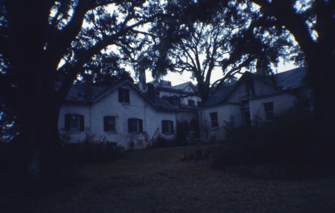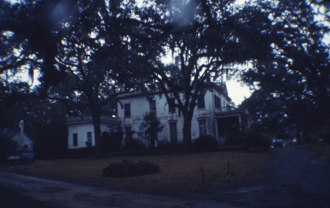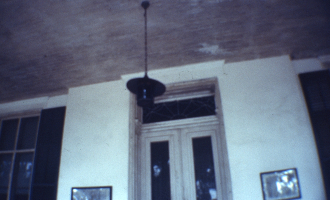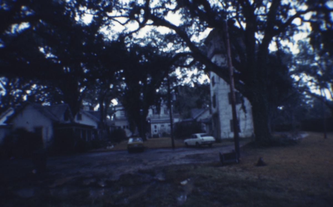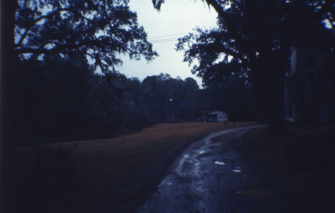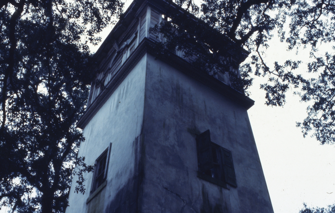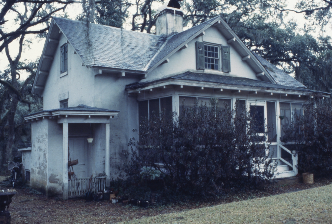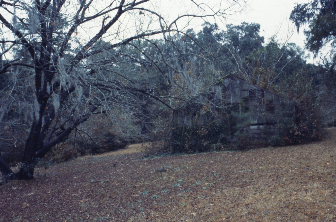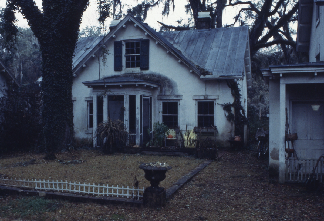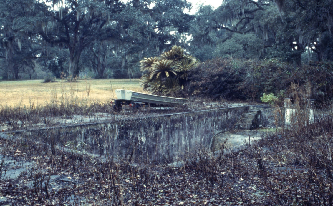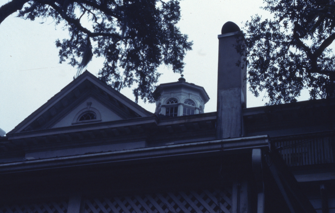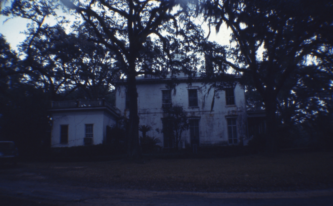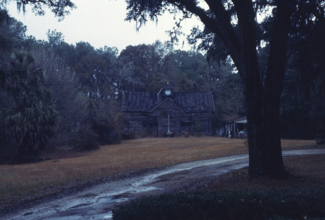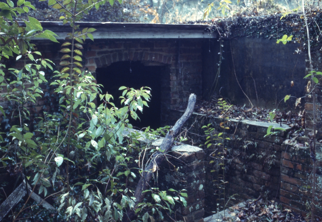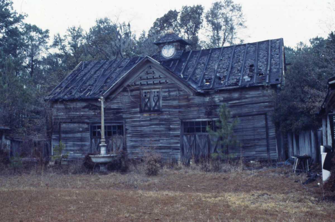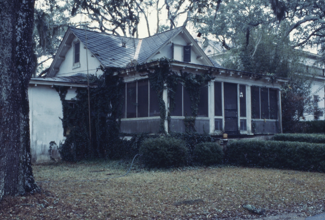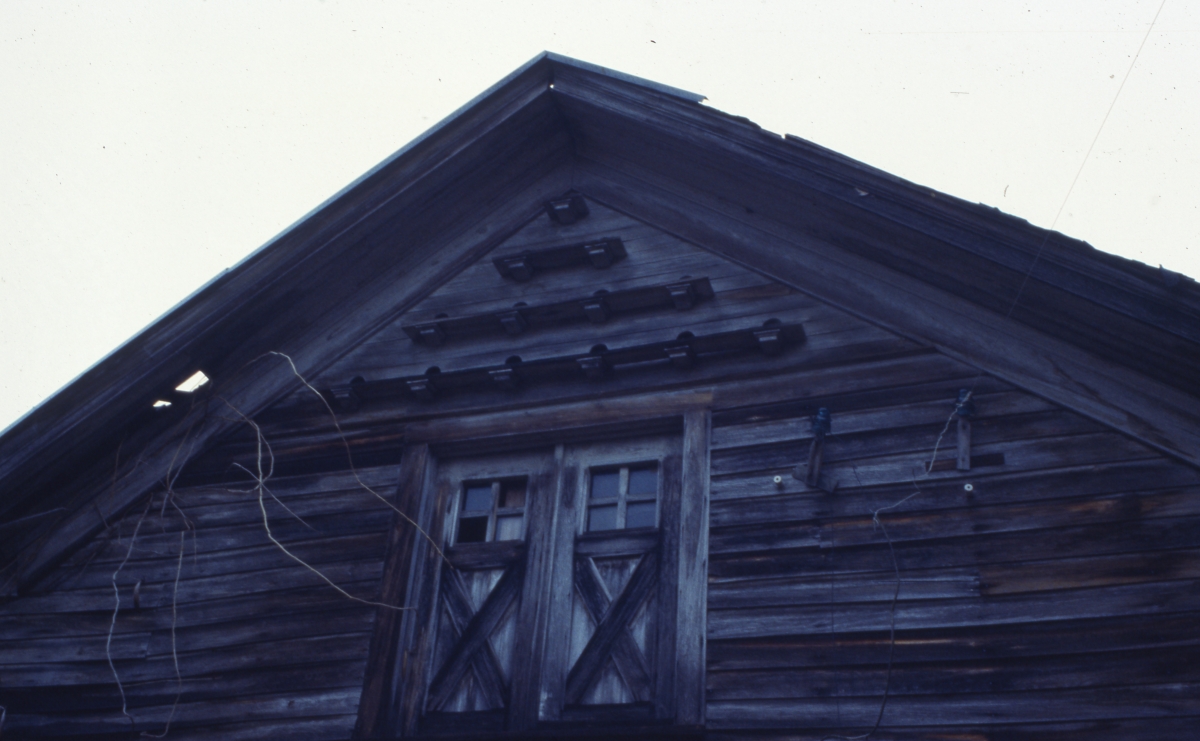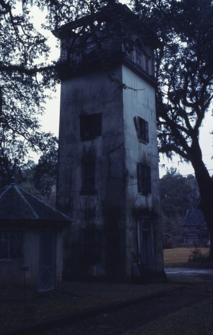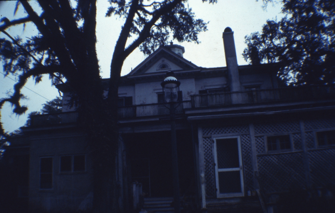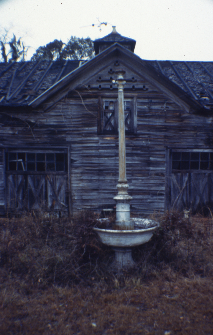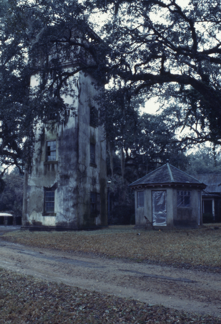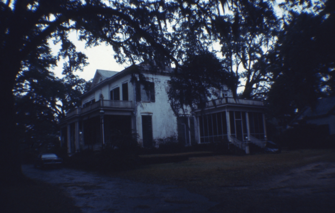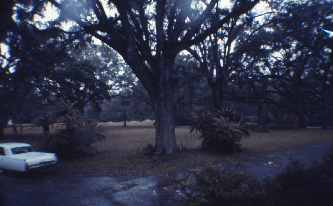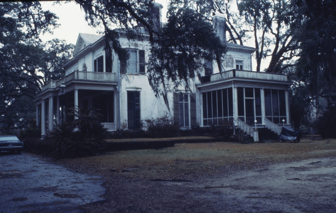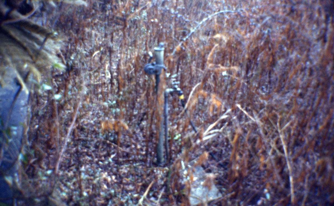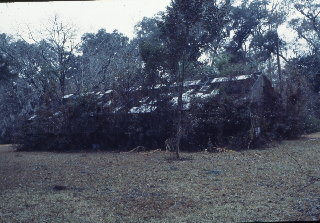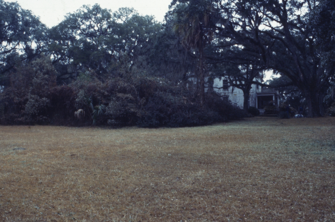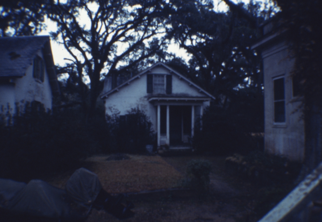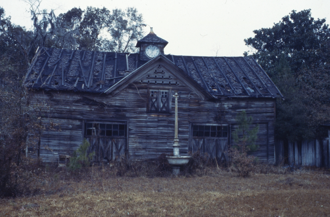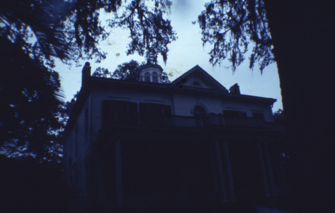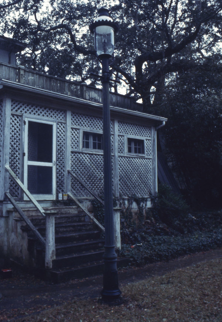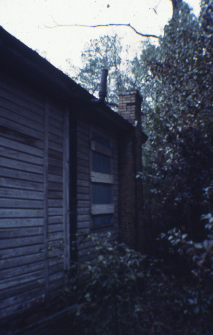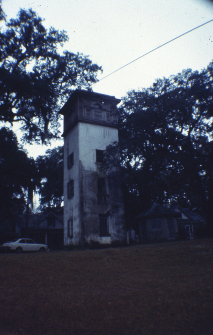Florida Memory is administered by the Florida Department of State, Division of Library and Information Services, Bureau of Archives and Records Management. The digitized records on Florida Memory come from the collections of the State Archives of Florida and the special collections of the State Library of Florida.

State Archives of Florida
- ArchivesFlorida.com
- State Archives Online Catalog
- ArchivesFlorida.com
- ArchivesFlorida.com
State Library of Florida
Related Sites
Image Number
Photographer
Date
Collection
Description
Geographic Term
Subject Term
Hopkins, Arvah, 1813-1883-Homes and haunts.
Tiers, Fanny Lathrop Hopkins, 1860-1928-Homes and haunts.
Hodges, William Cabot, 1876-1940-Homes and haunts
Hood, Thomas Milton, 1907-1990-Homes and haunts
National Register of Historic Places
Mansions -- Florida -- Leon County -- Tallahassee
Bungalows -- Florida -- Leon County -- Tallahassee
Cottages -- Florida -- Leon County -- Tallahassee.
Small houses -- Florida -- Leon County -- Tallahassee.
Balconies
Porches
Domes
Architecture, Georgian
Architecture, Domestic -- Florida -- Leon County -- Tallahassee
Historic buildings -- Florida -- Leon County -- Tallahassee
Guesthouses
Greenhouses
Water towers
Carriage houses
Outbuildings -- Florida -- Leon County -- Tallahassee
Farm buildings -- Florida -- Leon County -- Tallahassee
Sundials
Swimming pools
Fountains
Aviaries
Garden ornaments and furniture
Plantations -- Florida -- Leon County -- Tallahassee -- History
Cotton farms -- Florida -- Leon County -- Tallahassee -- History
Cotton trade -- Florida -- Leon County -- Tallahassee -- History
Plant products industry -- Florida -- Leon County -- Tallahassee -- History
Agricultural industries -- Florida -- Leon County -- Tallahassee -- History
Agriculture -- Florida -- Leon County -- Tallahassee -- History
Historic houses
Servants' quarters
Grounds
Physical Description
General Note
The land for this plantation was part of the Lafayette Grant and was purchased by Hardy Bryan Croom, eldest son of a wealthy North Carolina planter, in 1834. After construction of the house began the entire Croom family perished off Cape Hatteras in 1837 when the steamship "Home", in which they were traveling to Florida, was destroyed. The house remained unfinished while relatives of Hardy and his wife Frances fought what became a landmark case all the way to the Supreme Court. It was decided that in all cases where an entire family is destroyed, that the last member of the family assumed alive would inherit, and his heirs would receive the estate. It was assumed that Hardy Croom would have survived the longest and his brother Bryan inherited the majority of the estate including Goodwood, which he finished about 1840.
The house was sold in 1857 to Arvah Hopkins, and the family lived there until the middle 1880s. In 1885 the heirs of Hopkins sold the estate to Dr. William Arrowsmith, surgeon-general to the Italian Garibaldi, who brought with him some of the paintings and furnishings still in the house. In 1911 Mrs. Arrowsmith sold Goodwood to Mrs. Fanny Tiers who remodeled the house to a Mount Vernon design and replaced the wrought iron with Georgian columns. Mrs. Tiers then sold the residence to Senator William C. Hodges in 1925. It later became the home for Thomas M. Hood, was added to the U.S. National Register of Historic Places on June 30, 1972 and turned into a house museum after the 1990 death of Mr. Hood. Goodwood (also known as Old Croom Mansion), designed by architect George Anderson, is constructed on massive but simple lines, built in Georgian style, and of square design. Numerous outbuildings surround the principal structure at Goodwood. Among these are included seven guest cottages, frame structure carriage house and a water tower approximately 65 feet high. The two-story house includes a basement and attic. The exterior is constructed of brick covered with cement stucco to simulate stonework. Exterior walls are two feet thick, and in some cases, three feet thick. The facade consists of a veranda which extends across the front and columns which rise one story. The entrance is flanked by three columns on each side. A centrally located pavilion with double doors and half-moon transom at the second level terminates in a classic pediment and fan light. A modillioned cornice encircles the house below the roof line, and is repeated inside the pediment. The building has a hip roof with an octagonal cupola on top.

Order Prints
Please select the size and options
Order Scan
Please select the size and options
Title
Subject
Description
Creator
Date
Identifier
Image URL
Thumbnail
Geographic Term
Color
Physical Description
Series Title
General Note
Collection ID
Chicago Manual of Style
Florida. Bureau of Historic Preservation. Photographs of historic Goodwood in Tallahassee. 1970 (circa). State Archives of Florida, Florida Memory. <https://www.floridamemory.com/items/show/350704>, accessed 23 January 2026.
MLA
Florida. Bureau of Historic Preservation. Photographs of historic Goodwood in Tallahassee. 1970 (circa). State Archives of Florida, Florida Memory. Accessed 23 Jan. 2026.<https://www.floridamemory.com/items/show/350704>
AP Style Photo Citation
(State Archives of Florida/Florida. Bureau of Historic Preservation.)
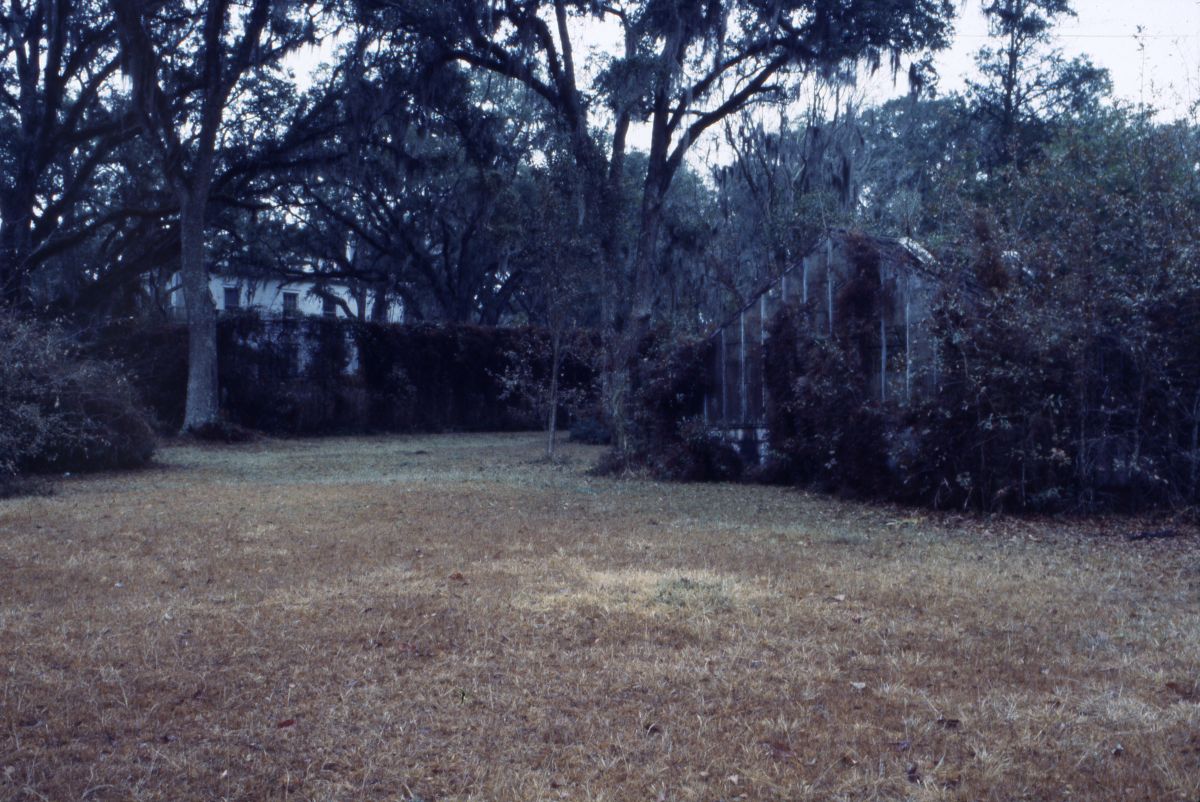
 Listen: The Latin Program
Listen: The Latin Program